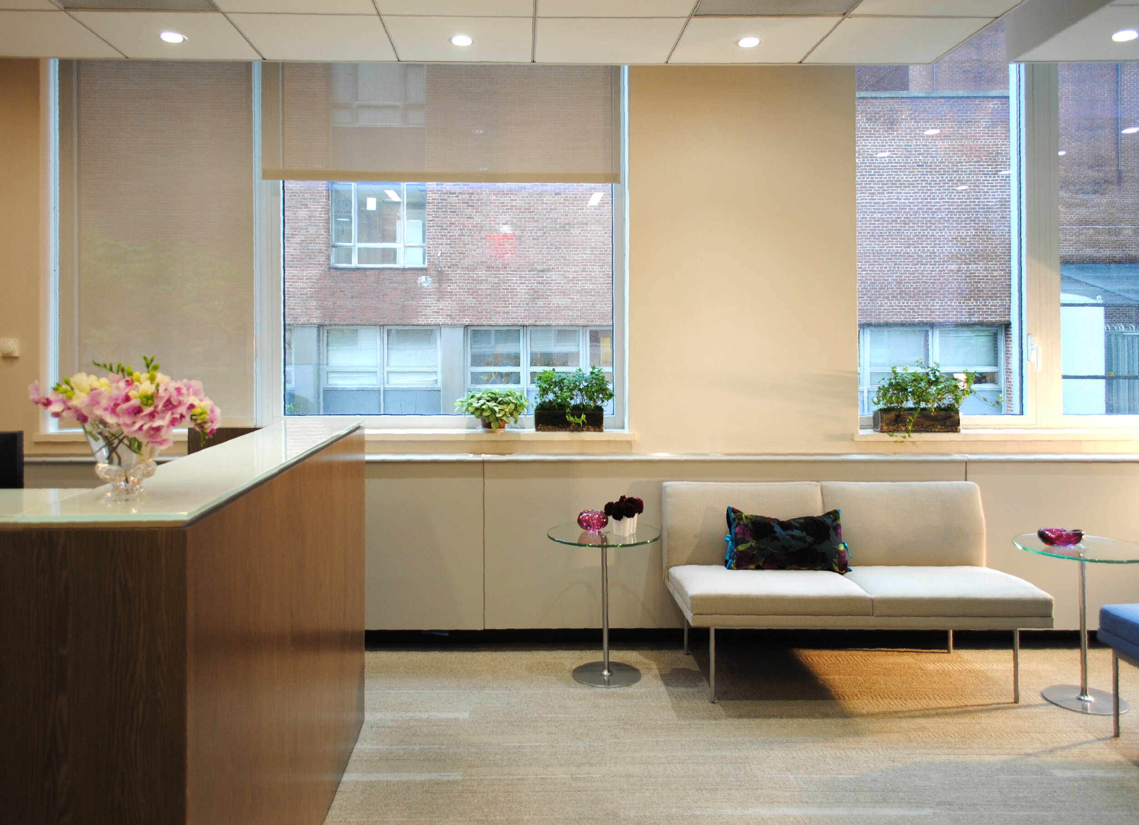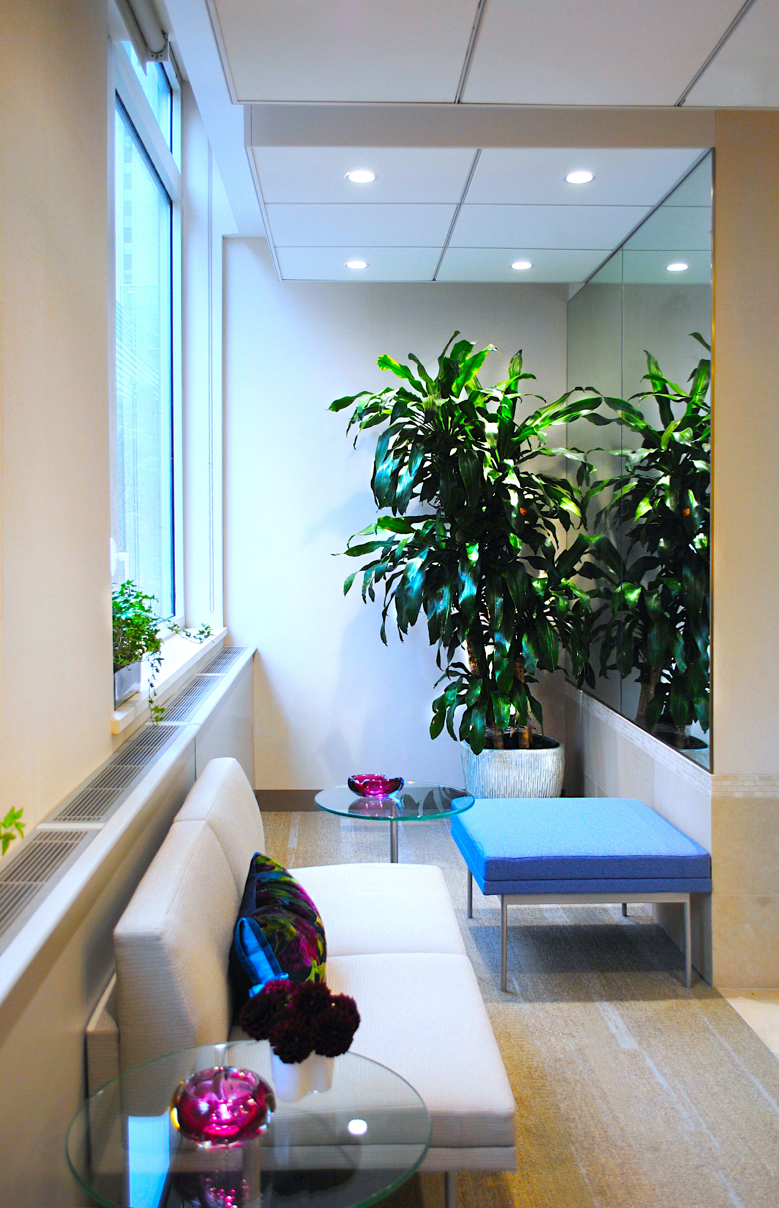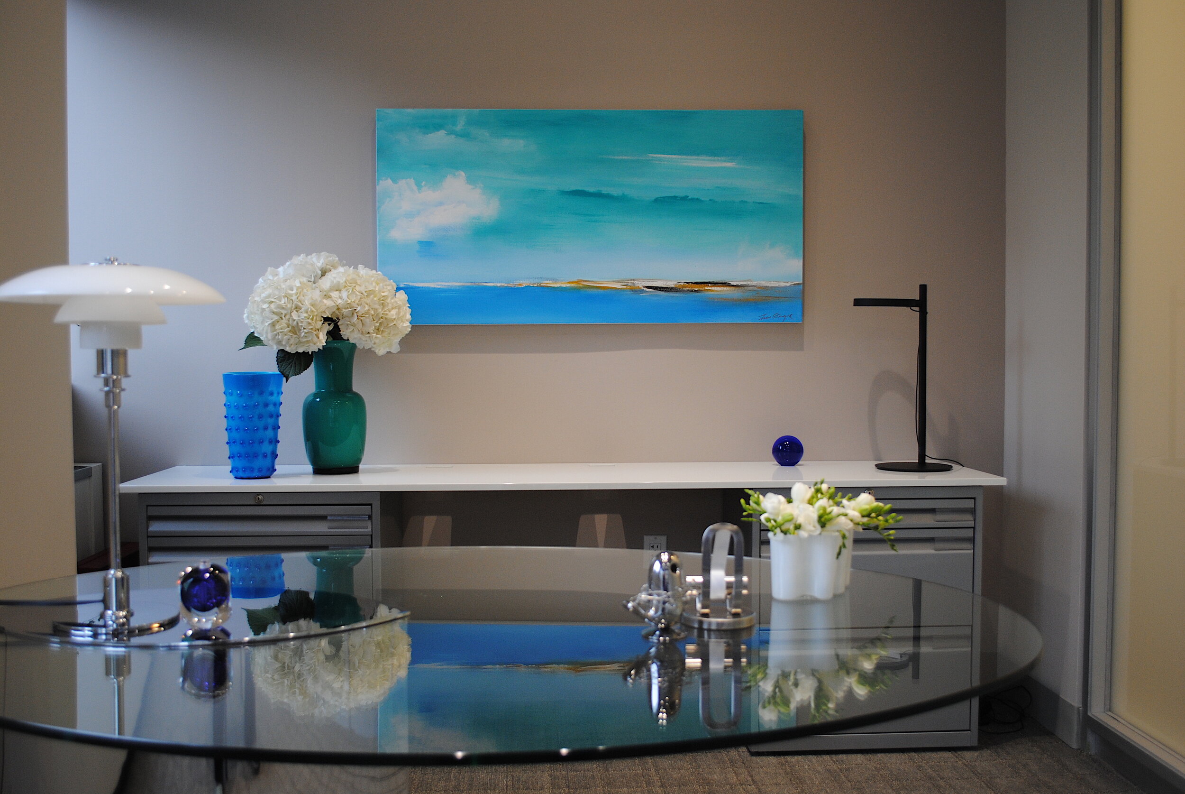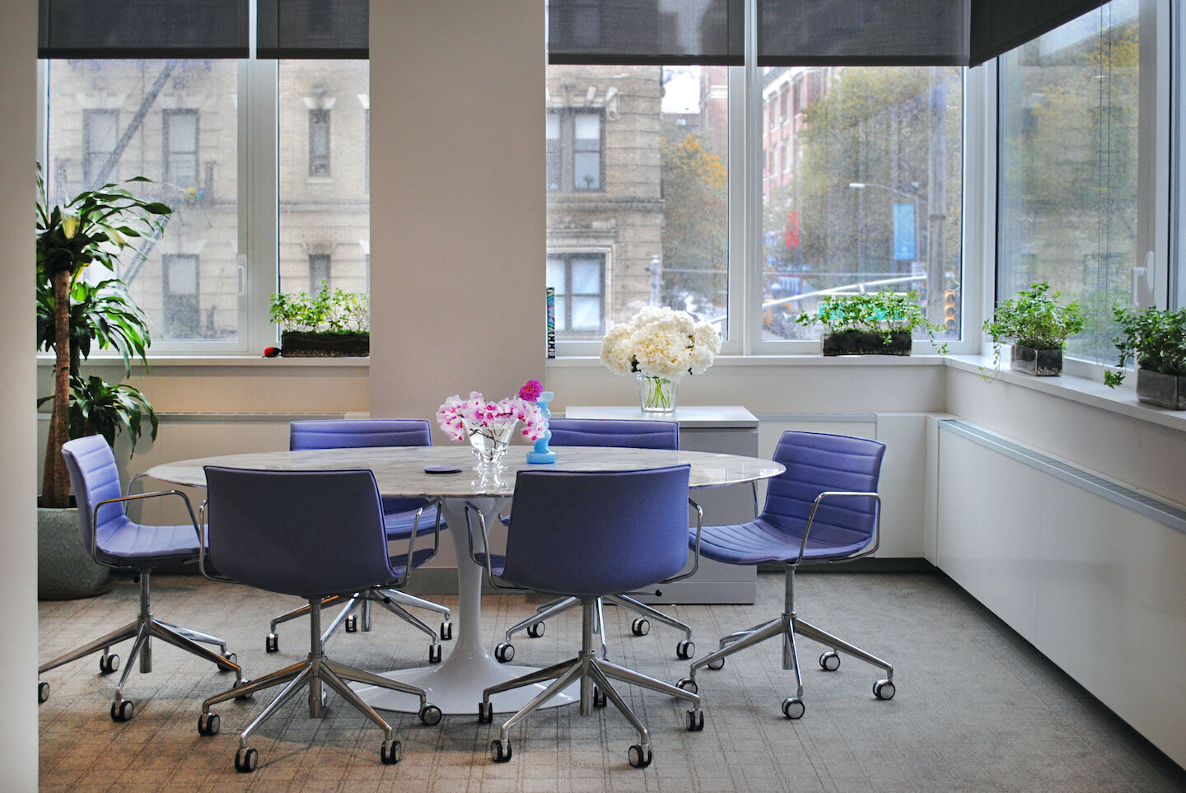Weill Cornell Medicine Healthcare and Policy Research / Manhattan, New York
Overview
This renovation for the Senior Associate Dean of Clinical Research creates a harmonious and productive environment for research and collaboration.
The refit included new office layouts, new furniture and furnishings, and finishes designed to reduce toxicity and the off-gassing of volatile organic compounds.
The project brings humanity, texture, and warmth to the space within existing architectural constraints. Accessories and furnishings are designed to add moments of contrast and color that enliven the space.
The 50,000 square foot, three-story workplace supports office tasks and team collaboration, while maximizing productivity. The Dean’s office was strategically designed to support her academic and collaborative work style.




The Dean’s office is designed to support collaboration and conversation. Accessories and furnishings are designed to provide a unified palette of color and patterns that enlivens and humanizes the space.





