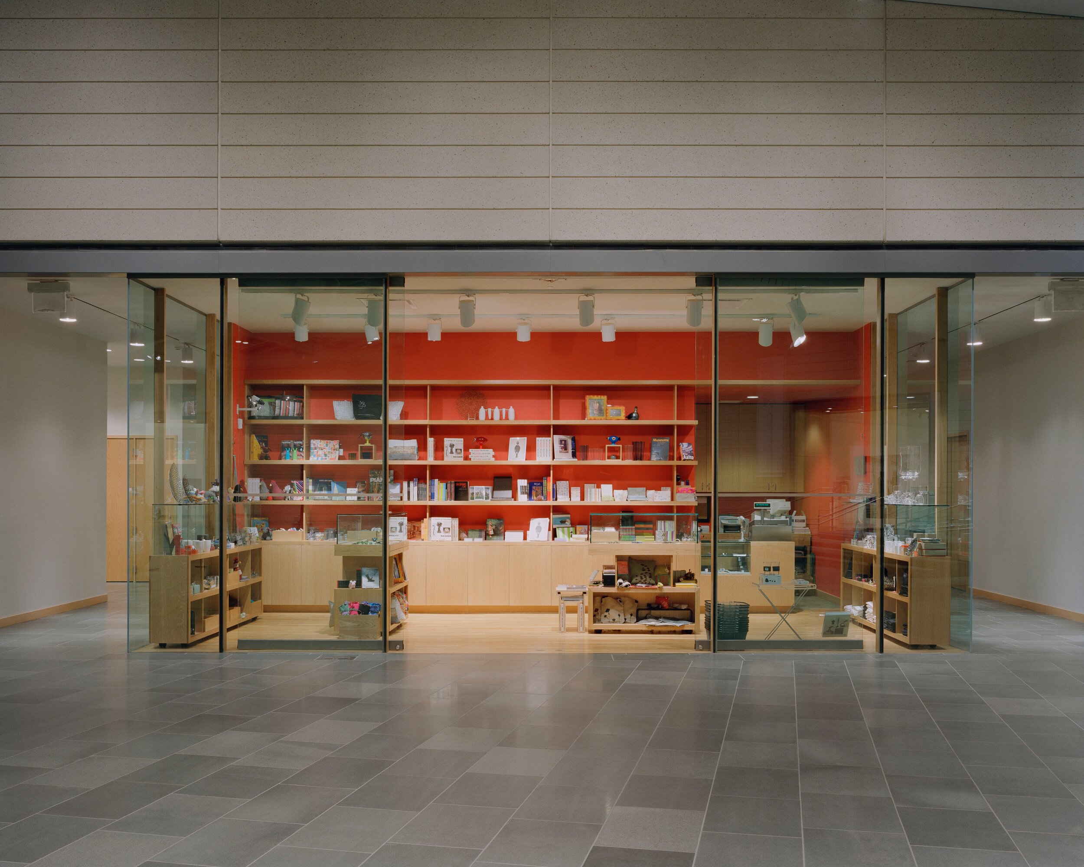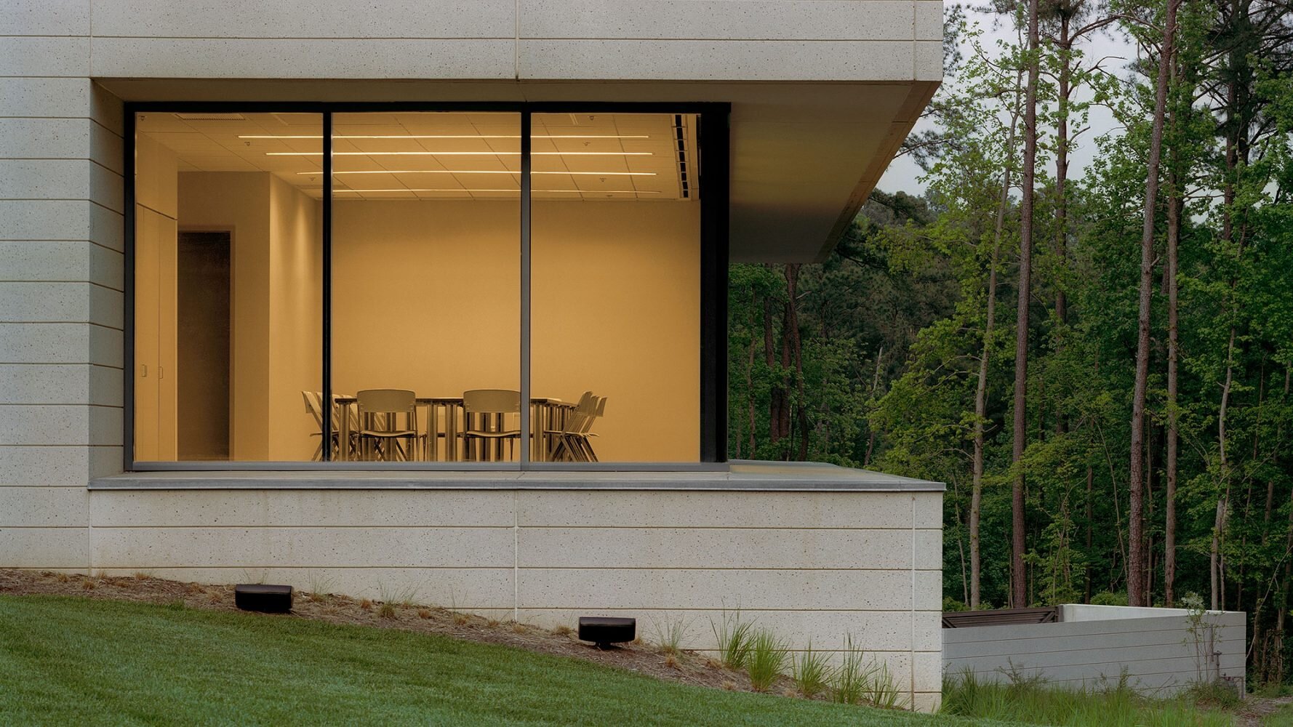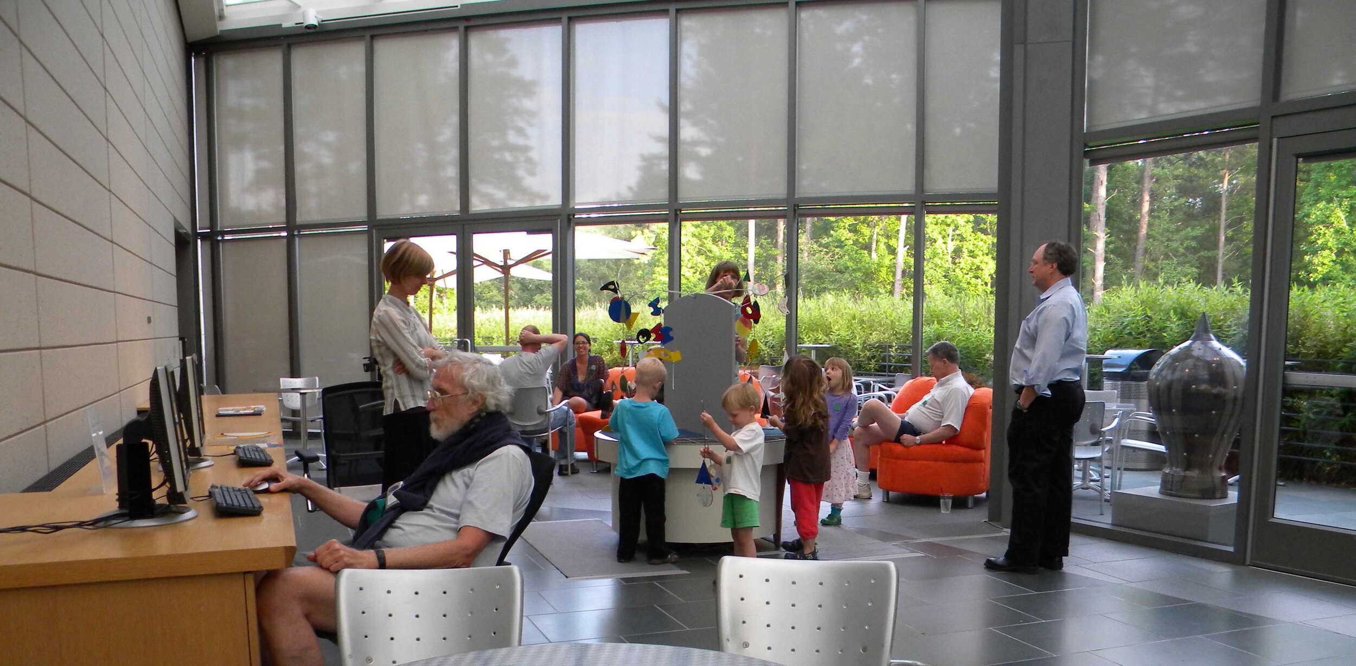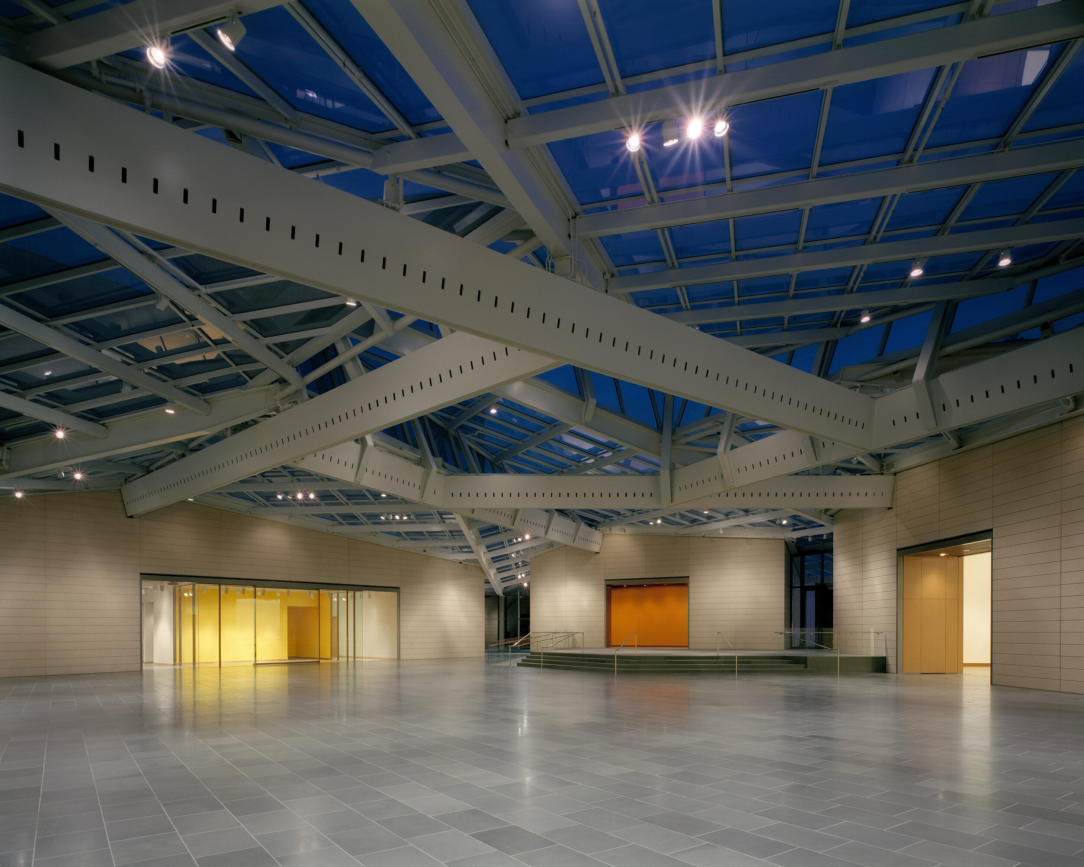Duke University Nasher Museum of Art / Durham, North Carolina
Overview
As Director of Interiors for Rafael Viñoly Architects, Gillian Rose, led The Nasher Museum of Art’s interior design component.
This project includes five pavilions. One houses the permanent collection, two are dedicated to temporary exhibitions, one houses a 173-seat auditorium, and the fifth contains classrooms, administrative offices, as well as café and retail space.
The lobby is defined by a clean palette of curated precast concrete aggregate; an intricate deep green slate floor pattern. Designed to support the pavilion design intent; allowing for optimal brightness all to enhance the art viewing experience.
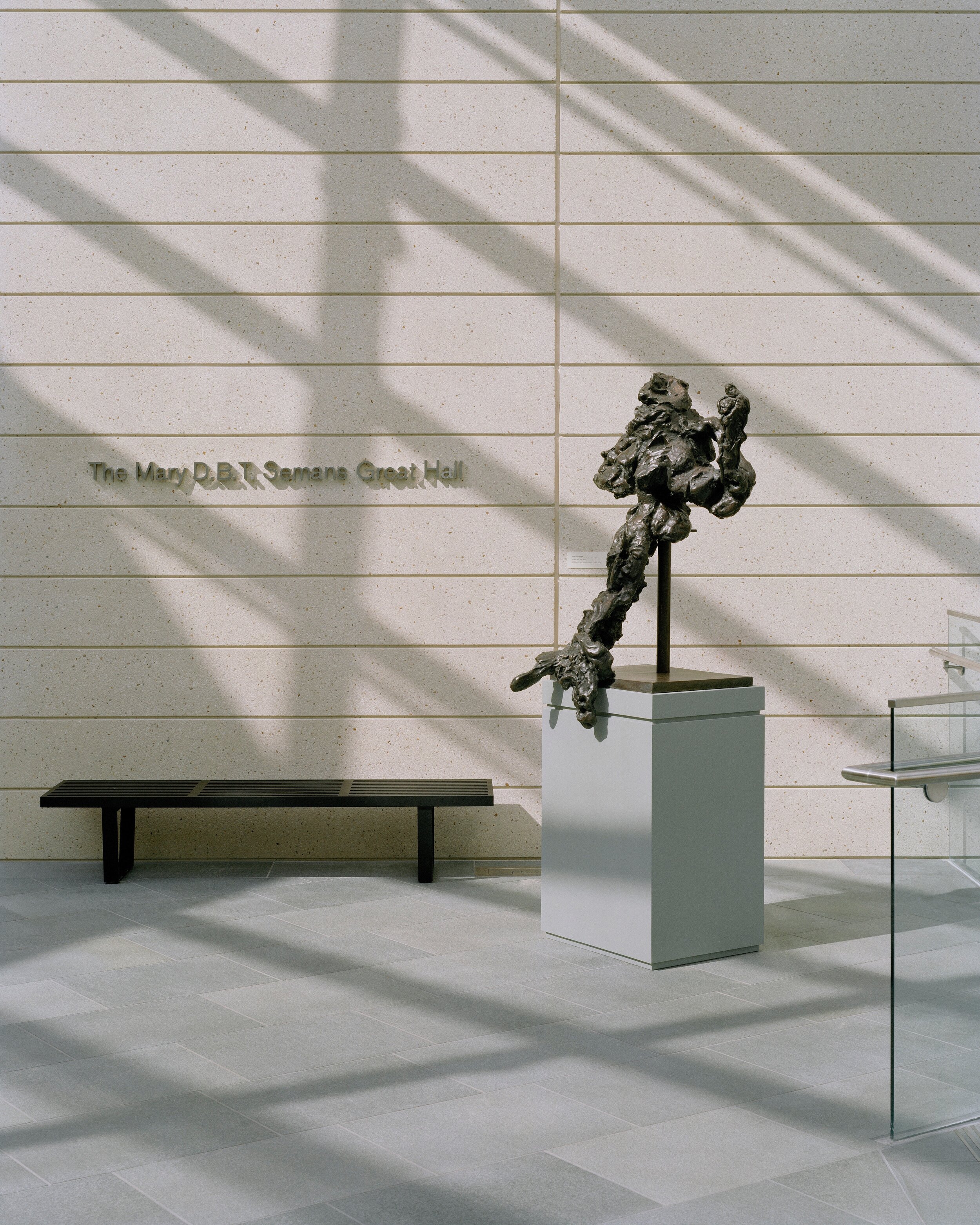

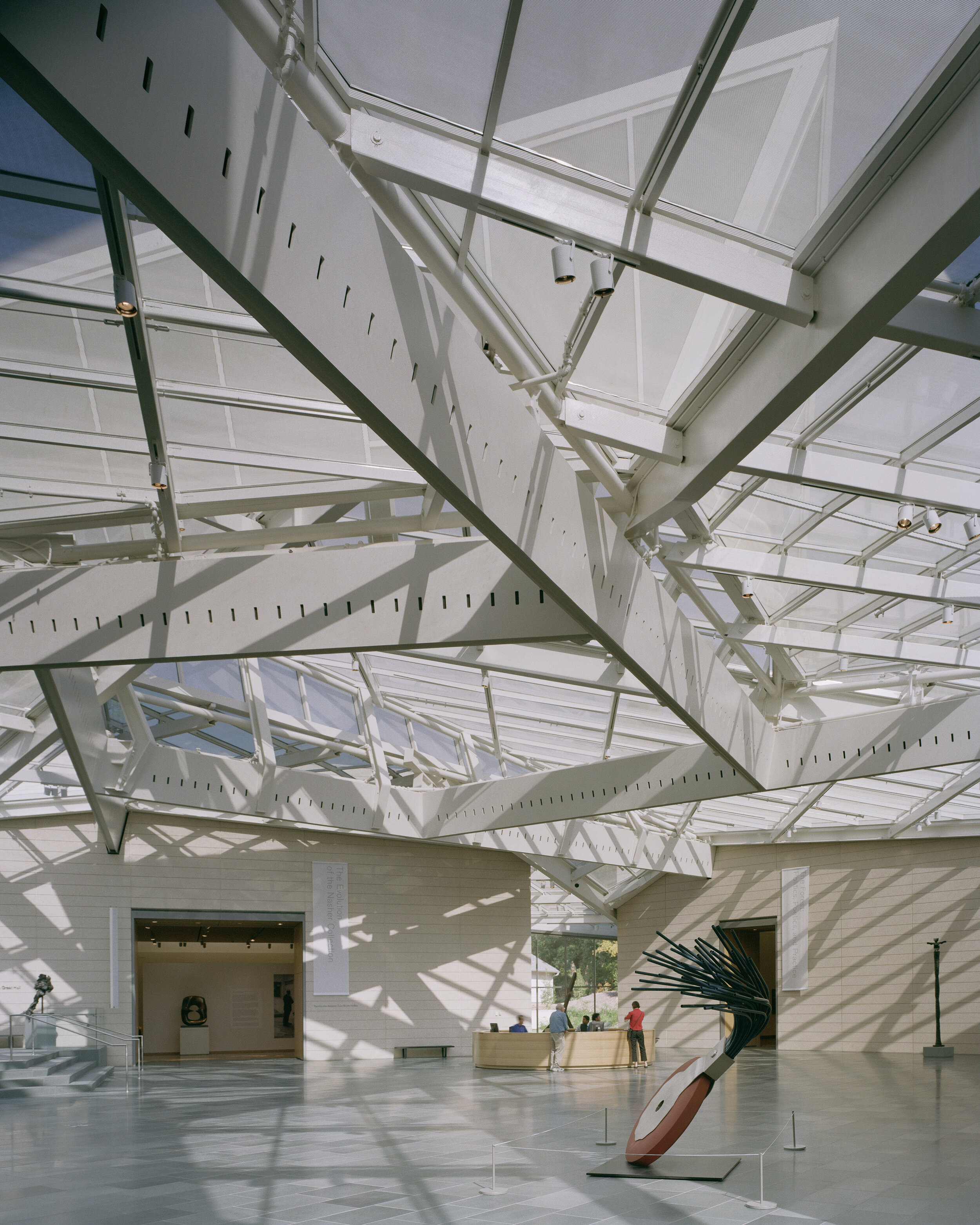
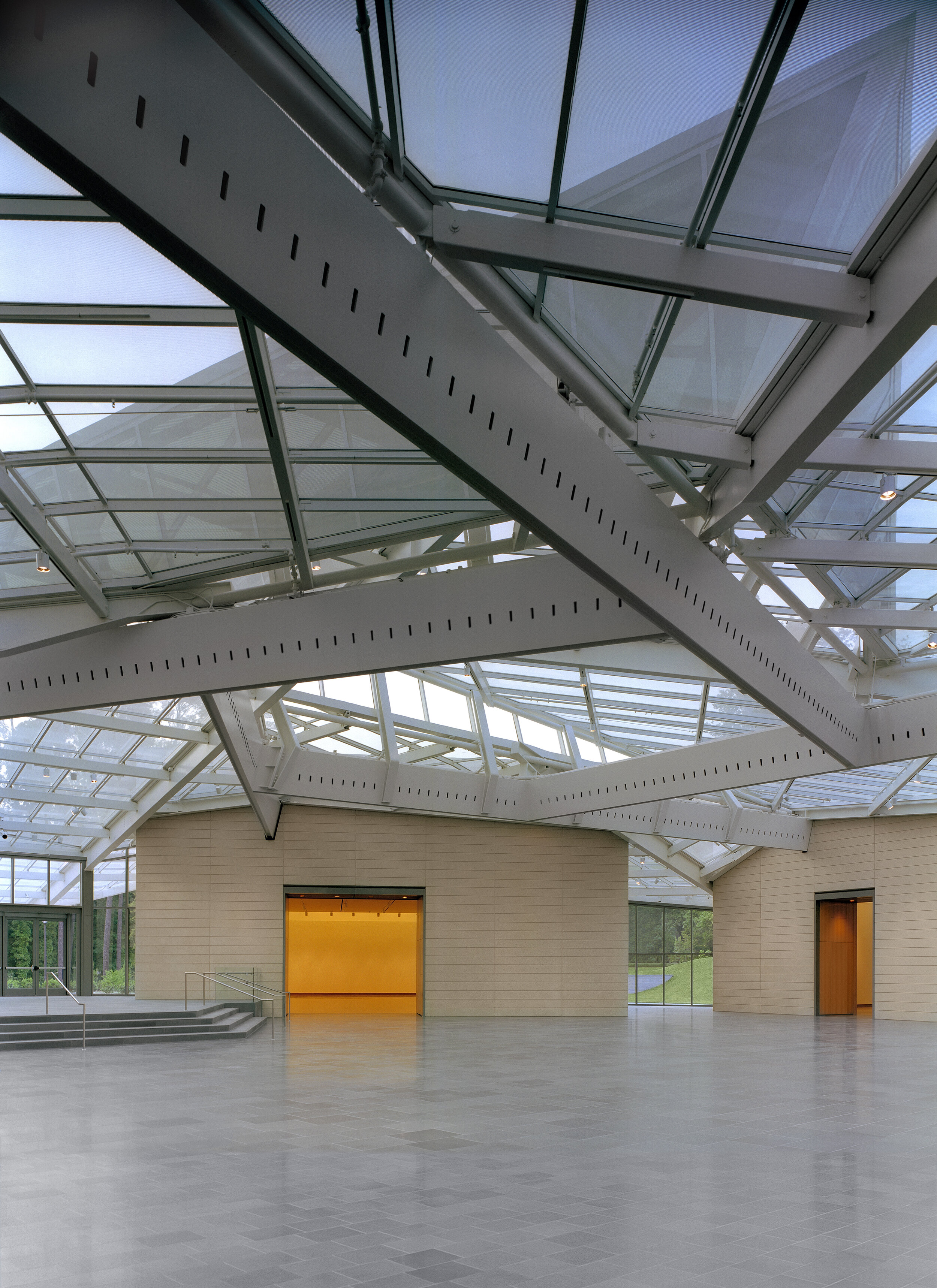
The galleries were each designed as sanctuaries. Allowing for the University’s extensive art collection to come to the forefront. A palette of clean white spaces with reclaimed oak wood floors, support the view as they experience the collection.
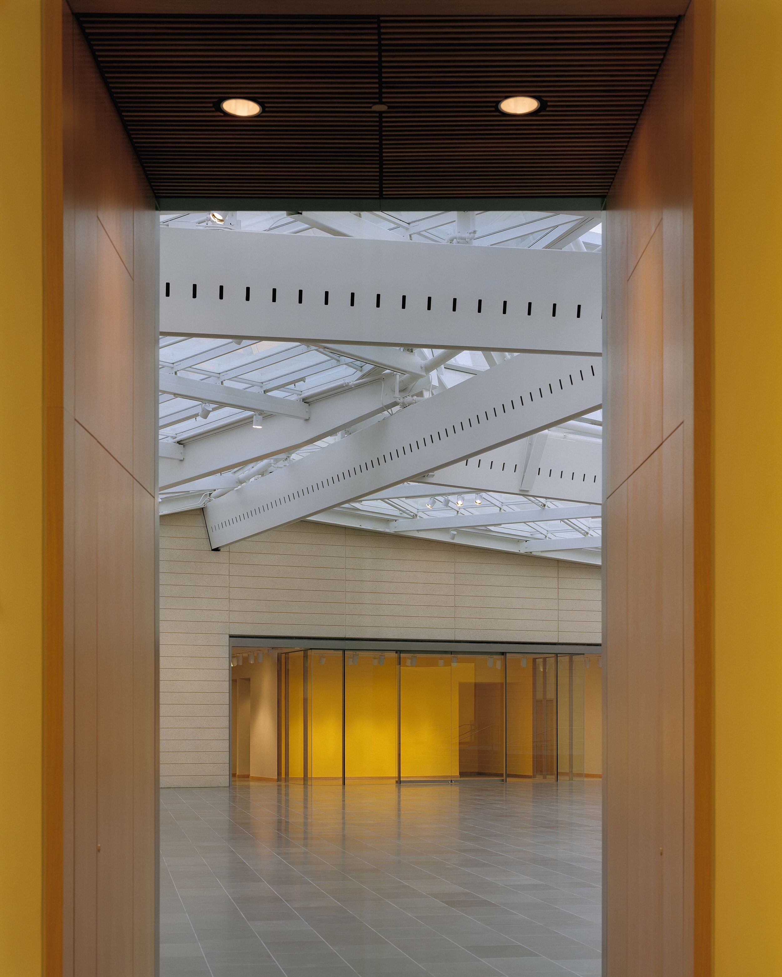


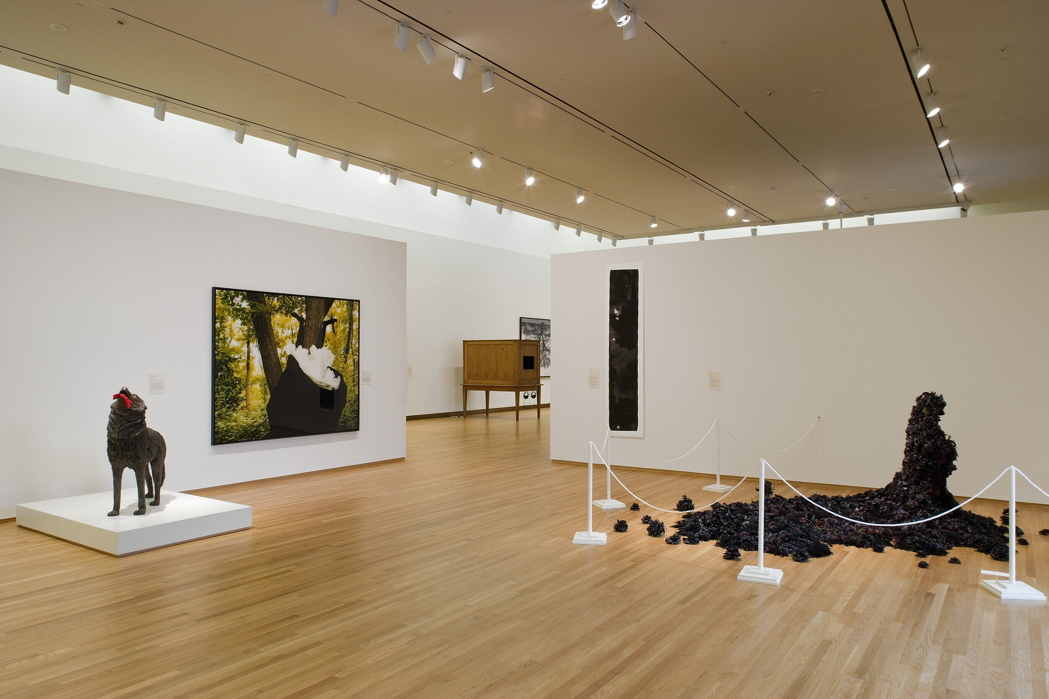
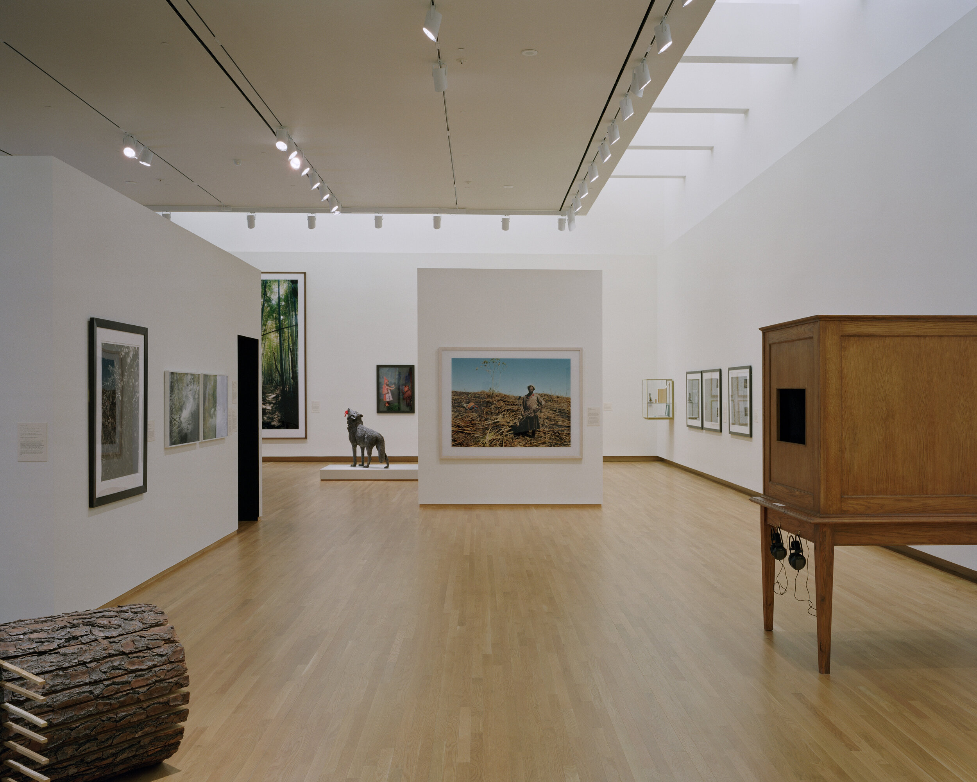
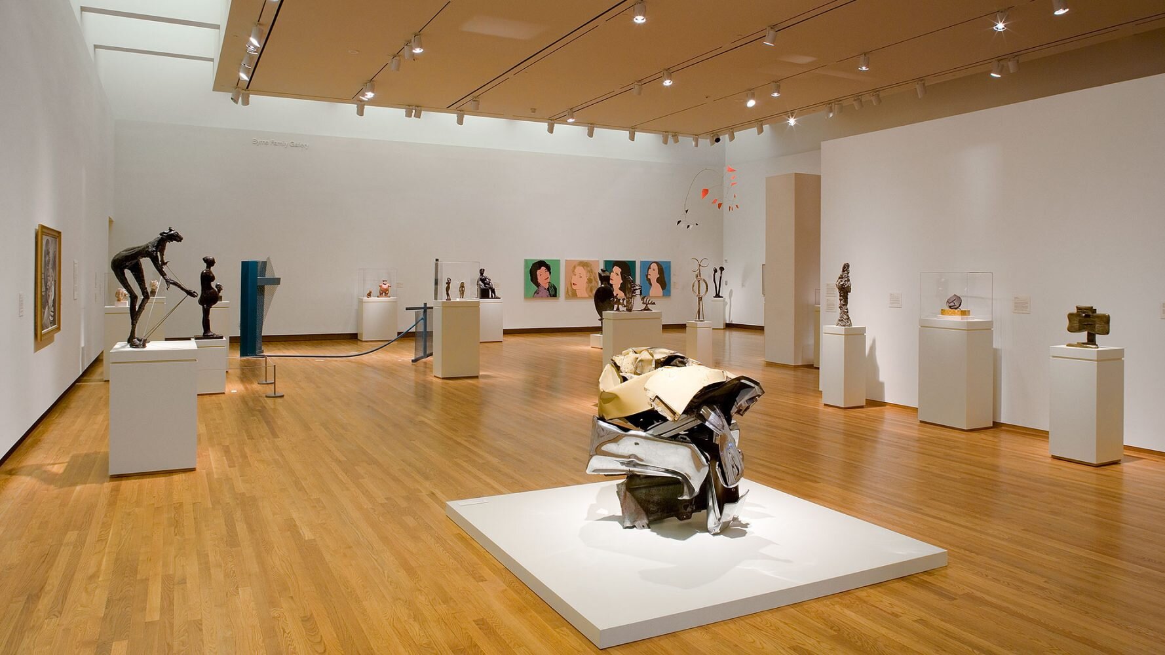
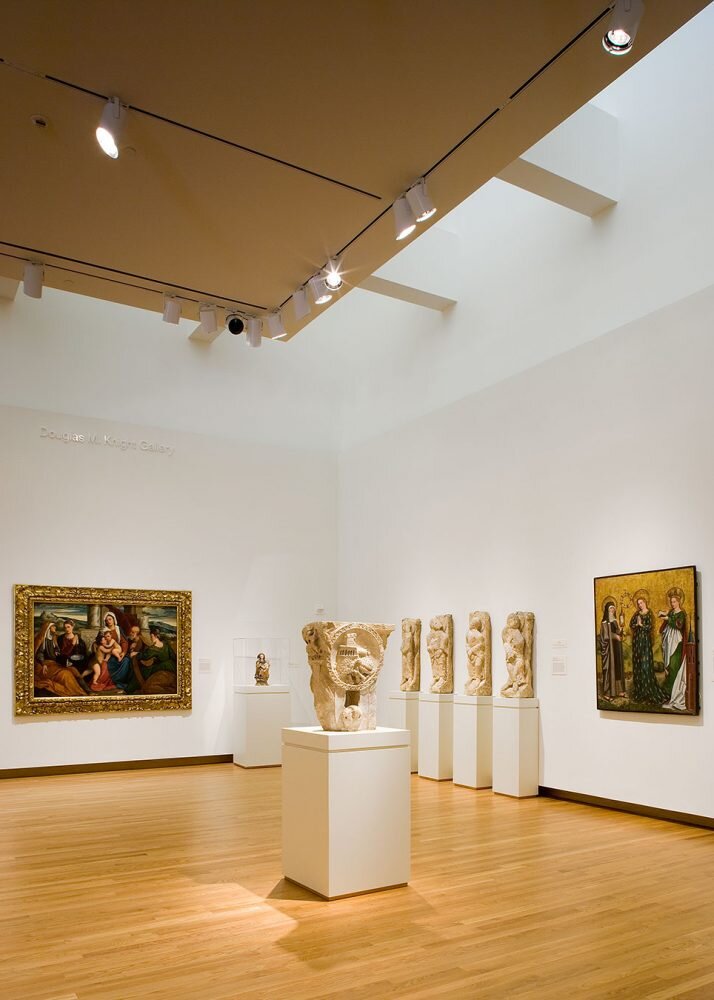
The auditorium space is inspired by the lush forest surrounding the campus. A palette of Red Alder perforated wall and ceiling panels, selected for it’s optimum acoustical qualities, is further energized by its complement, reflected in the green mossy mohair seat upholstery.
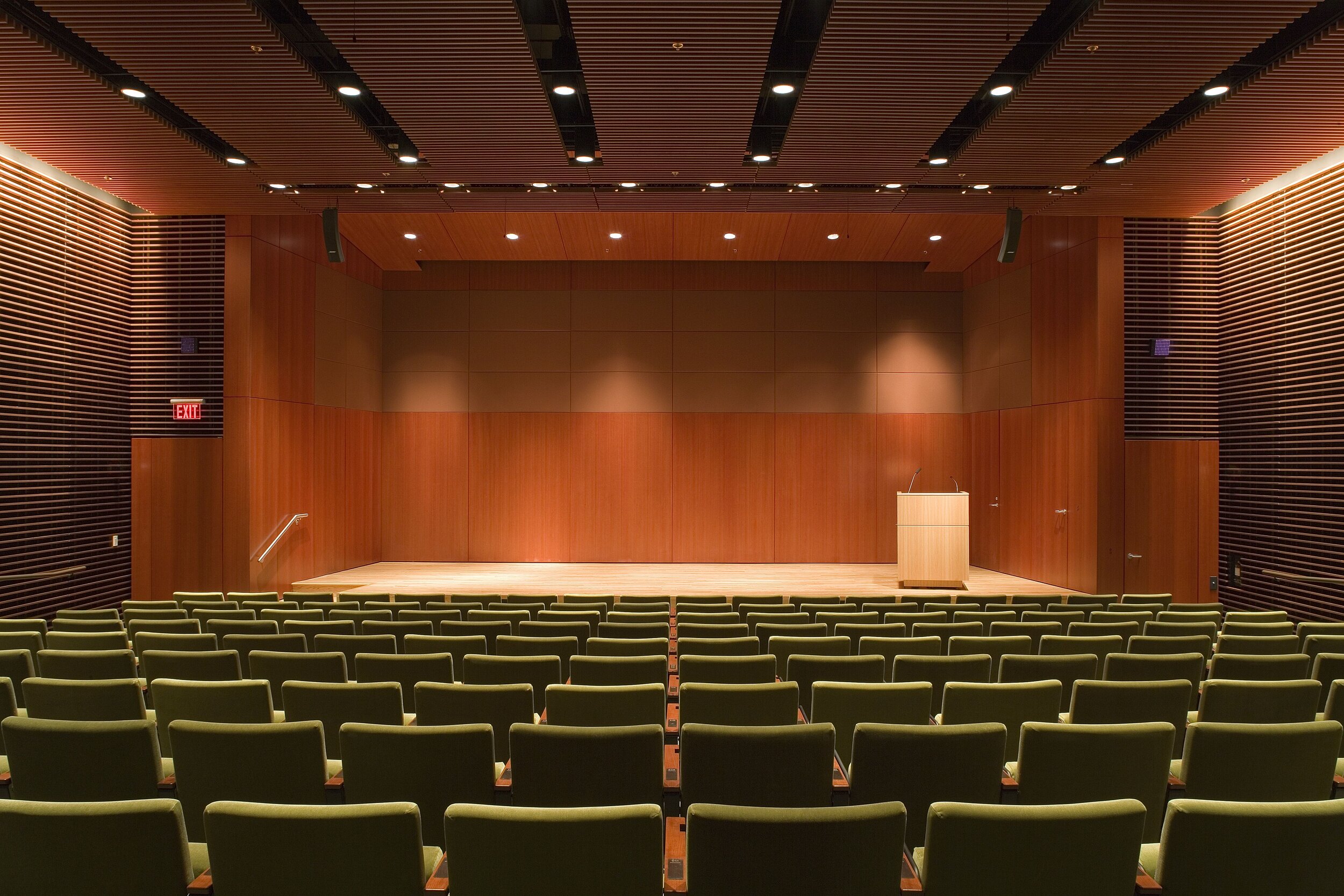
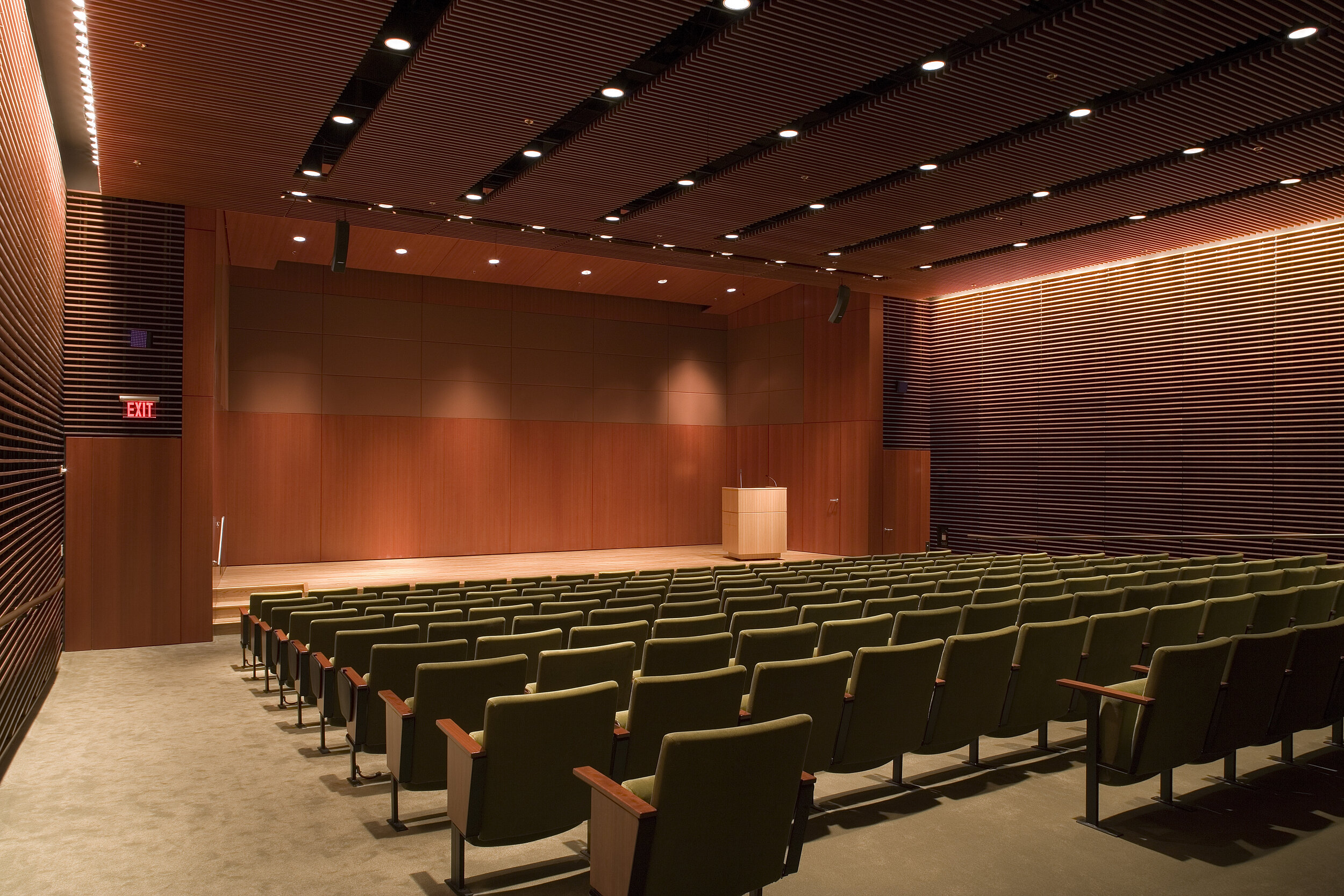
The play areas, classrooms and retail include as many natural materials to further extend a sense of connection to the landscape and public space beyond.
